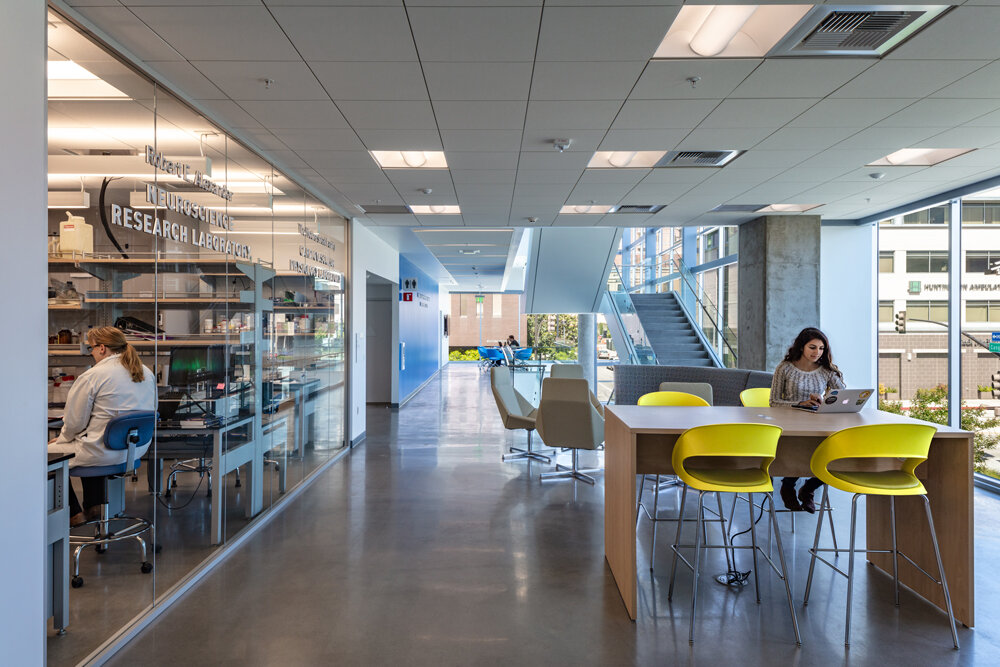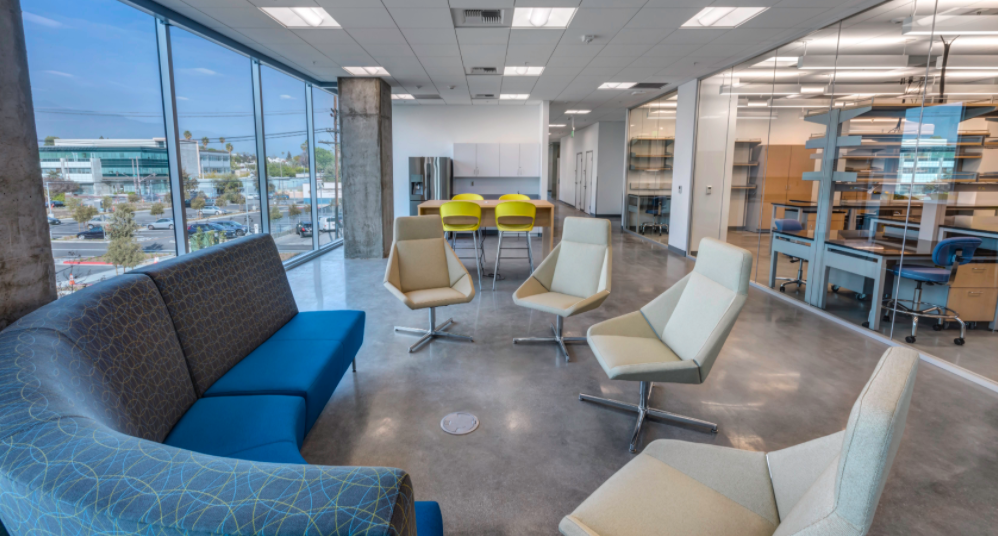
HMRI Lab Building
This 35,000 square foot project is the newest addition to HMRI’s portfolio of facilities throughout Los Angeles. Nestled in Pasadena’s health corridor, this three-story project will be phased beginning with the core and shell and an interior fit out shortly thereafter. It will house state-of-the-art clinical spaces, seminar and training spaces, an auditorium, laboratories and offices all dedicated to the research and mission of the institute. The architecture of the building is defined by the 3 main program elements of the project: office, public, and laboratory. The office massing floats above the public ground plane. Whereas, the laboratory massing grounds itself and additionally screens all of the rooftop equipment. There is articulation in the lab massing as the clerestory windows slide past the ribbon windows as a nod to the energy and activity of the researchers. The public massing captures the auditorium, main entry, and the convergence space and is sheared from the orthogonal nature of the rest of the building to emphasize the distinct nature of the space.
Perkins+Will




