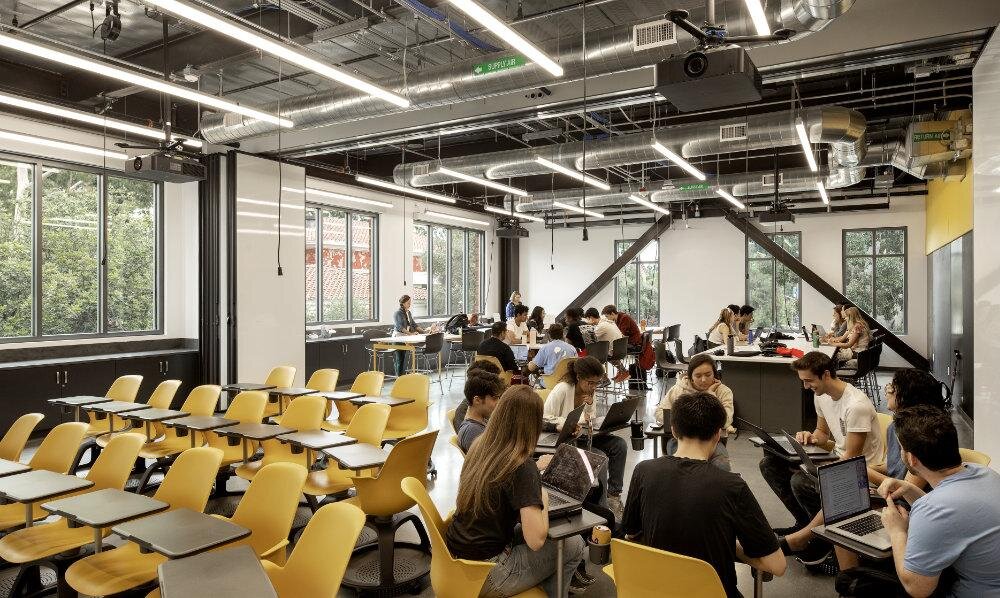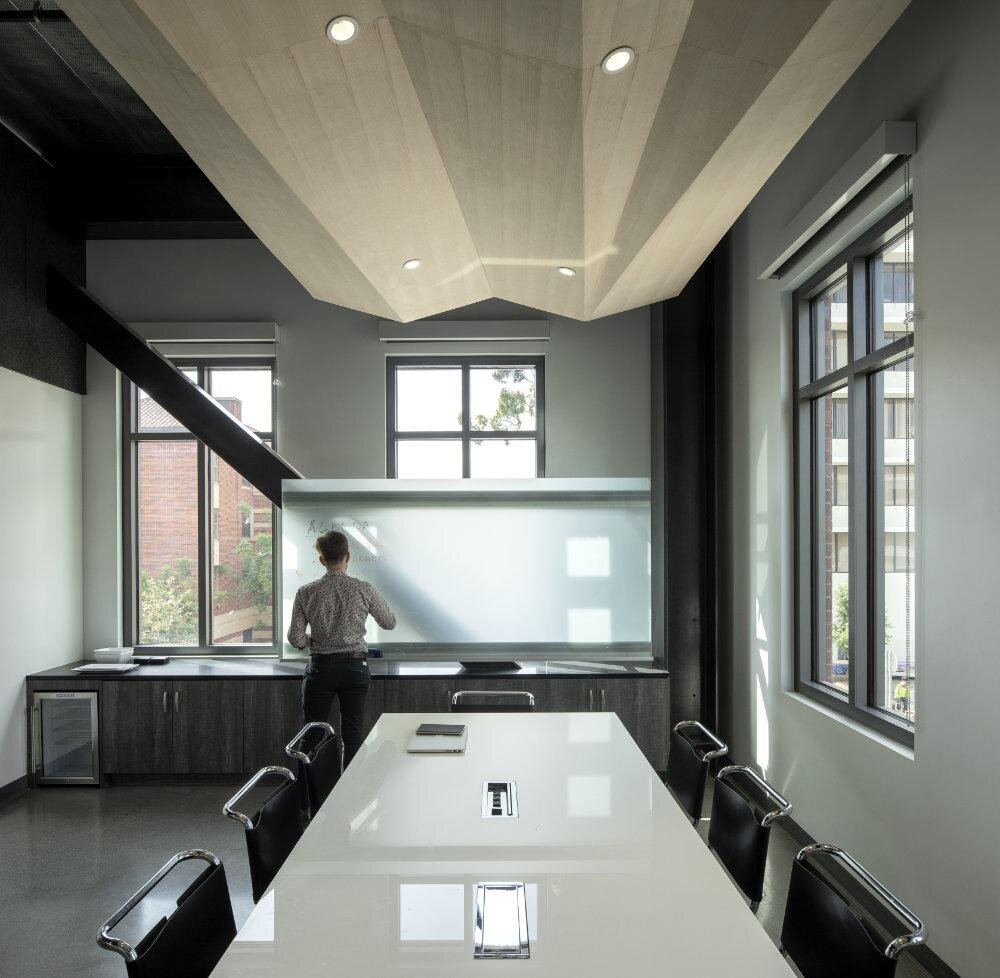
USC Iovine Young Academy
The building is a refection of learning taking place in every area. Entering the first floor, one is immediately confronted with making spaces – the heart of the IYA program. These are arranged in a bar to allow for easy loading access and future reconfiguration/expansion. The other showcased element is the student workspace for ongoing projects. Adjacency to the entry area and the building’s perimeter allows for this activity to spill out of the actual building if needed. The second floor houses the remaining instruction spaces, workspaces, faculty/administrative offices, and rooftop gathering/event space. Flexible studios and classrooms are arranged in pairs. Moveable walls between the classrooms and studios enables easy flow between lectures, seminars, and studio activities of every size.




