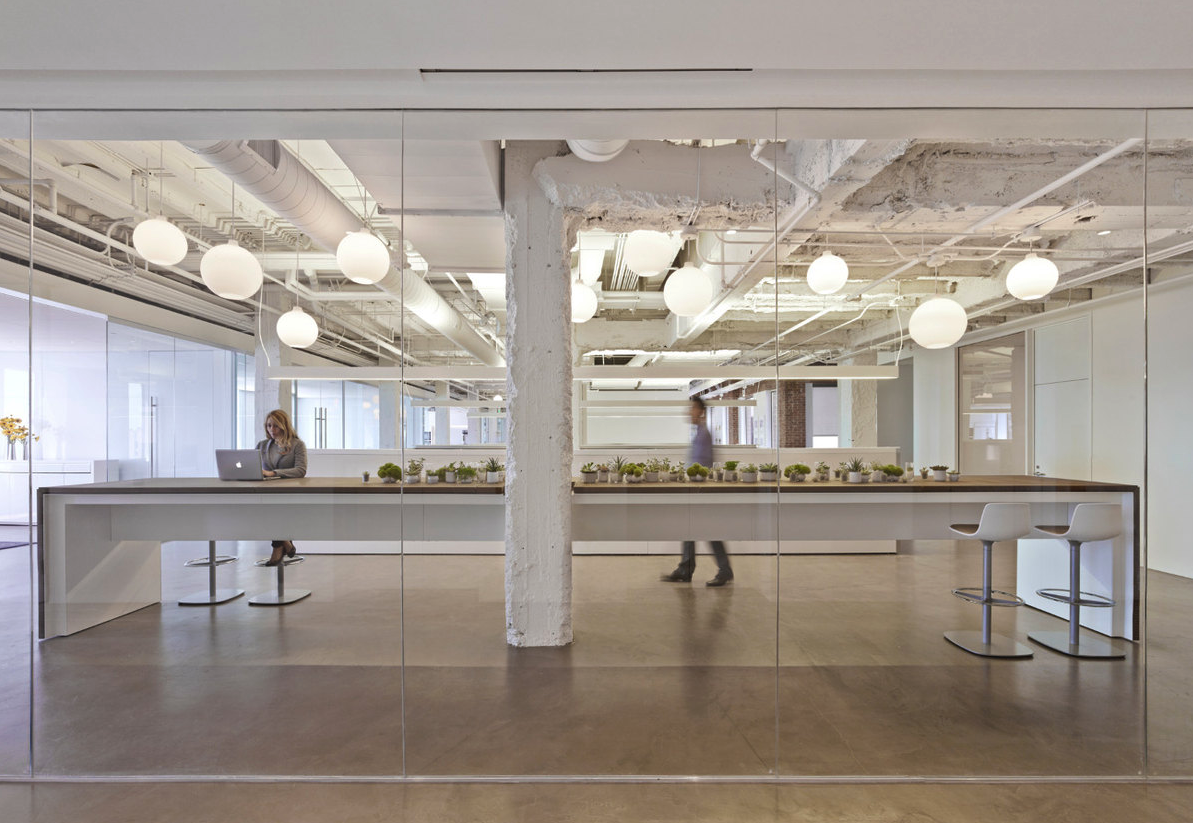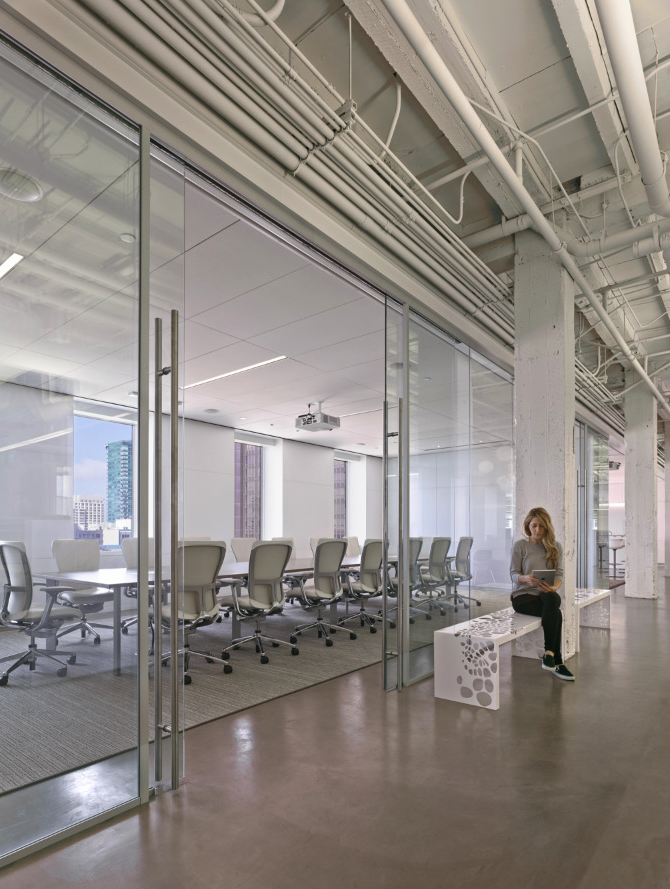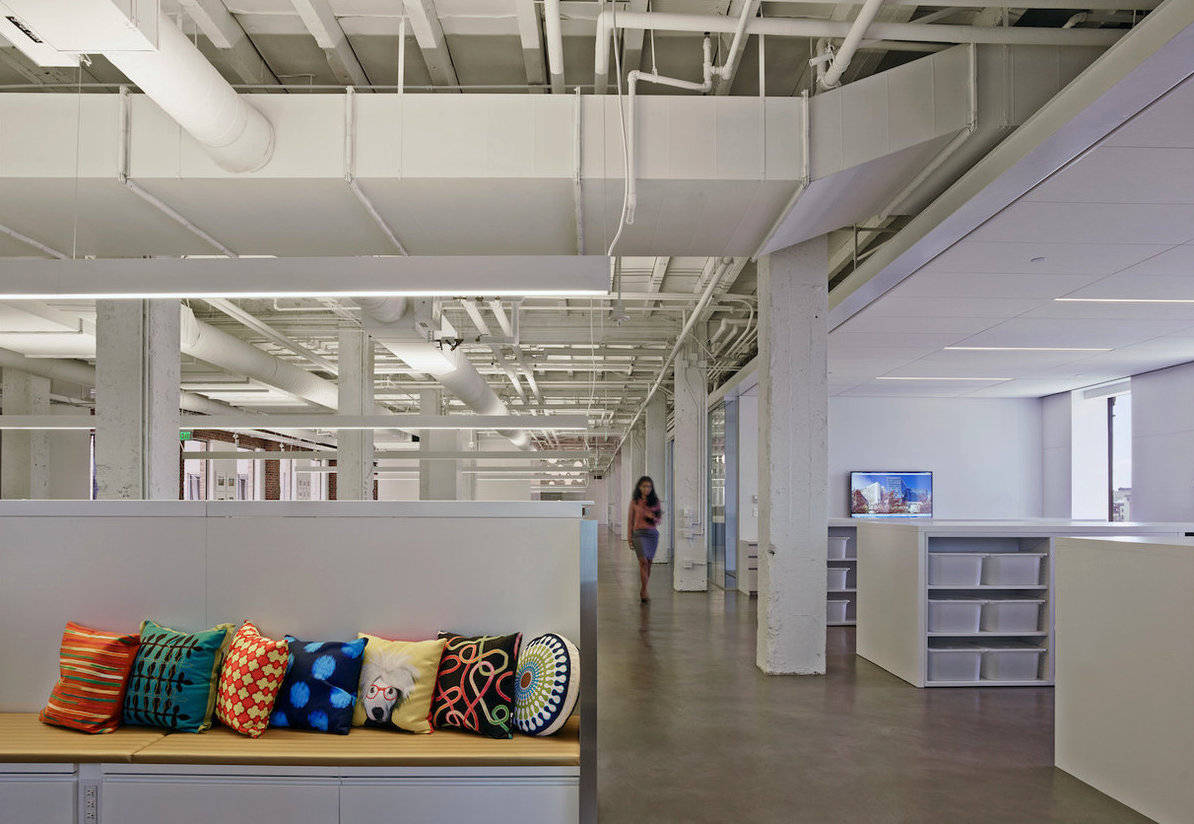
Perkins+Will Los Angeles Office
The project is full floor renovation for a global architecture firm in downtown Los Angeles. The client consolidated their offices onto a single floor having previously occupied two floors in a historic office building for the past decade. Through the renovation of their suite, the main challenge was to provide a creative workplace environment with greater amenities in a smaller footprint. The new office design created a unique opportunity to not only alter the physical surroundings but to also enhance and celebrate the collaborative process through an alternate approach to workplace design. Workstations that previously encircled the perimeter window wall were moved inward. The new plan inverts the typical office layout and lines the exterior glass with both private and open collaborative spaces. Floor to ceiling glass walls provide audible separation from the studio while allowing daylight to infuse the space throughout the day, primarily without artificial lighting.







